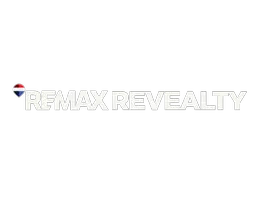$225,000
$230,000
2.2%For more information regarding the value of a property, please contact us for a free consultation.
14999 Mayfair Road Thornville, OH 43076
3 Beds
2 Baths
1,344 SqFt
Key Details
Sold Price $225,000
Property Type Single Family Home
Sub Type Single Family Residence
Listing Status Sold
Purchase Type For Sale
Square Footage 1,344 sqft
Price per Sqft $167
MLS Listing ID 224000118
Sold Date 02/28/24
Style Ranch
Bedrooms 3
Full Baths 2
HOA Y/N No
Year Built 1973
Annual Tax Amount $1,410
Lot Size 5,662 Sqft
Lot Dimensions 0.13
Property Sub-Type Single Family Residence
Source Columbus and Central Ohio Regional MLS
Property Description
Open house for 1/13/24 cancelled. This single-story floor plan is modernized to impress. Inside, you will be welcomed by new flooring throughout the home. The inviting living room opens up into the dining room conveniently located off of the beautiful kitchen. This kitchen is ready for you to cook your favorite meals; with ample countertop space, more than enough storage and access to the backyard for entertaining. Down the hall, you will find a renovated hall full bath and all 3 bedrooms, including the delightful main bedroom with an attached full bath. Outside, you will see the 1-car garage which leads into the fenced-in backyard ready to play in! Roof, HVAC and all appliances are new in the last 6 years. Just barely off the water and all things lake-life. Schedule your showing today!
Location
State OH
County Perry
Area 0.13
Direction turn on mayfair off of honeycreek and the property is on the left before the road ends
Rooms
Other Rooms 1st Floor Primary Suite, Eat Space/Kit, Living Room
Basement Crawl Space
Dining Room No
Interior
Interior Features Dishwasher, Electric Range, Microwave, Refrigerator
Heating Forced Air
Cooling Central Air
Equipment Yes
Laundry 1st Floor Laundry
Exterior
Parking Features Detached Garage
Garage Spaces 1.0
Garage Description 1.0
Total Parking Spaces 1
Garage Yes
Building
Level or Stories One
Schools
High Schools Northern Lsd 6403 Per Co.
School District Northern Lsd 6403 Per Co.
Others
Tax ID 370013280000
Acceptable Financing Conventional
Listing Terms Conventional
Read Less
Want to know what your home might be worth? Contact us for a FREE valuation!

Our team is ready to help you sell your home for the highest possible price ASAP






