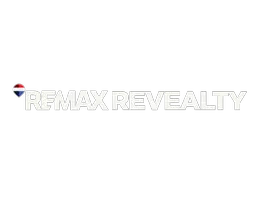$765,000
$775,000
1.3%For more information regarding the value of a property, please contact us for a free consultation.
7024 Brandt Road Carroll, OH 43112
4 Beds
3.5 Baths
4,300 SqFt
Key Details
Sold Price $765,000
Property Type Single Family Home
Sub Type Single Family Residence
Listing Status Sold
Purchase Type For Sale
Square Footage 4,300 sqft
Price per Sqft $177
MLS Listing ID 222037593
Sold Date 11/10/22
Style Ranch
Bedrooms 4
Full Baths 3
HOA Y/N No
Year Built 2006
Annual Tax Amount $7,399
Lot Size 1.410 Acres
Lot Dimensions 1.41
Property Sub-Type Single Family Residence
Source Columbus and Central Ohio Regional MLS
Property Description
Absolutely gorgeous hillside, 4 BR 3.5 BA custom-built ranch boasting more than 4,200 sq ft of finished living area with a full finished walkout lower level perfect for fun with family and friends. Accessed from the great room and the owner's suite, the second level, 12x50 feet composite deck provides gorgeous views. The lower-level patio, constructed out of paver stones laid on concrete, is partially covered and perfect for lounging or entertaining. The large, heated inground pool with auto cover completes this backyard wonderland (new pool pump in 2022). This home was an award winner in Oberfields' outside landscaping and entertainment contest. It features Pella windows and doors, new plush carpet in the upstairs bedrooms and a new HVAC system in 2022. Move in and let the fun begin!
Location
State OH
County Fairfield
Area 1.41
Direction Turn onto Brandt off of Pickerington rd
Rooms
Other Rooms 1st Floor Primary Suite, Bonus Room, Den/Home Office - Non Bsmt, Dining Room, Eat Space/Kit, Family Rm/Non Bsmt, Great Room, Living Room, Rec Rm/Bsmt
Basement Full
Dining Room Yes
Interior
Interior Features Dishwasher, Electric Dryer Hookup, Electric Range, Microwave, Refrigerator
Heating Forced Air
Cooling Central Air
Fireplaces Type Gas Log
Equipment Yes
Fireplace Yes
Laundry 1st Floor Laundry
Exterior
Parking Features Attached Garage
Garage Spaces 3.0
Garage Description 3.0
Pool Inground Pool
Total Parking Spaces 3
Garage Yes
Building
Level or Stories One
Schools
High Schools Bloom Carroll Lsd 2303 Fai Co.
School District Bloom Carroll Lsd 2303 Fai Co.
Others
Tax ID 00-80031-240
Acceptable Financing Conventional
Listing Terms Conventional
Read Less
Want to know what your home might be worth? Contact us for a FREE valuation!

Our team is ready to help you sell your home for the highest possible price ASAP






