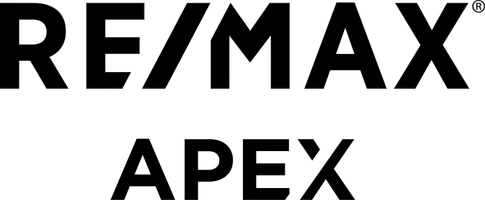$294,000
$264,000
11.4%For more information regarding the value of a property, please contact us for a free consultation.
1324 Milstone Drive Marysville, OH 43040
3 Beds
2.5 Baths
1,842 SqFt
Key Details
Sold Price $294,000
Property Type Single Family Home
Sub Type Single Family Residence
Listing Status Sold
Purchase Type For Sale
Square Footage 1,842 sqft
Price per Sqft $159
MLS Listing ID 222008976
Sold Date 04/20/22
Bedrooms 3
Full Baths 2
HOA Y/N No
Originating Board Columbus and Central Ohio Regional MLS
Year Built 2000
Annual Tax Amount $3,129
Lot Size 6,098 Sqft
Lot Dimensions 0.14
Property Sub-Type Single Family Residence
Property Description
Open House Sunday March 27th from 1-3! Welcome home to this freshly updated two story home. Inside you are welcomed to this spacious floor plan designed with functionality in mind. Off the front of the house is an ideal home office set up. The well laid out kitchen features a pantry and is connected to the dining room. Upstairs, you have a loft space for even more living area! The master bedroom with vaulted ceilings and both additional bedrooms are upstairs. Between the brand new carpet just installed and the fresh modern paint, there is nothing left to do but move right in!
Location
State OH
County Union
Area 0.14
Rooms
Other Rooms Den/Home Office - Non Bsmt, Dining Room, Eat Space/Kit, Family Rm/Non Bsmt, Loft
Basement Partial
Dining Room Yes
Interior
Interior Features Dishwasher
Heating Forced Air
Cooling Central Air
Equipment Yes
Laundry No Laundry Rooms
Exterior
Parking Features Attached Garage
Garage Spaces 2.0
Garage Description 2.0
Total Parking Spaces 2
Garage Yes
Schools
High Schools Marysville Evsd 8002 Uni Co.
Others
Tax ID 29-0019248-0000
Acceptable Financing VA, FHA, Conventional
Listing Terms VA, FHA, Conventional
Read Less
Want to know what your home might be worth? Contact us for a FREE valuation!

Our team is ready to help you sell your home for the highest possible price ASAP





