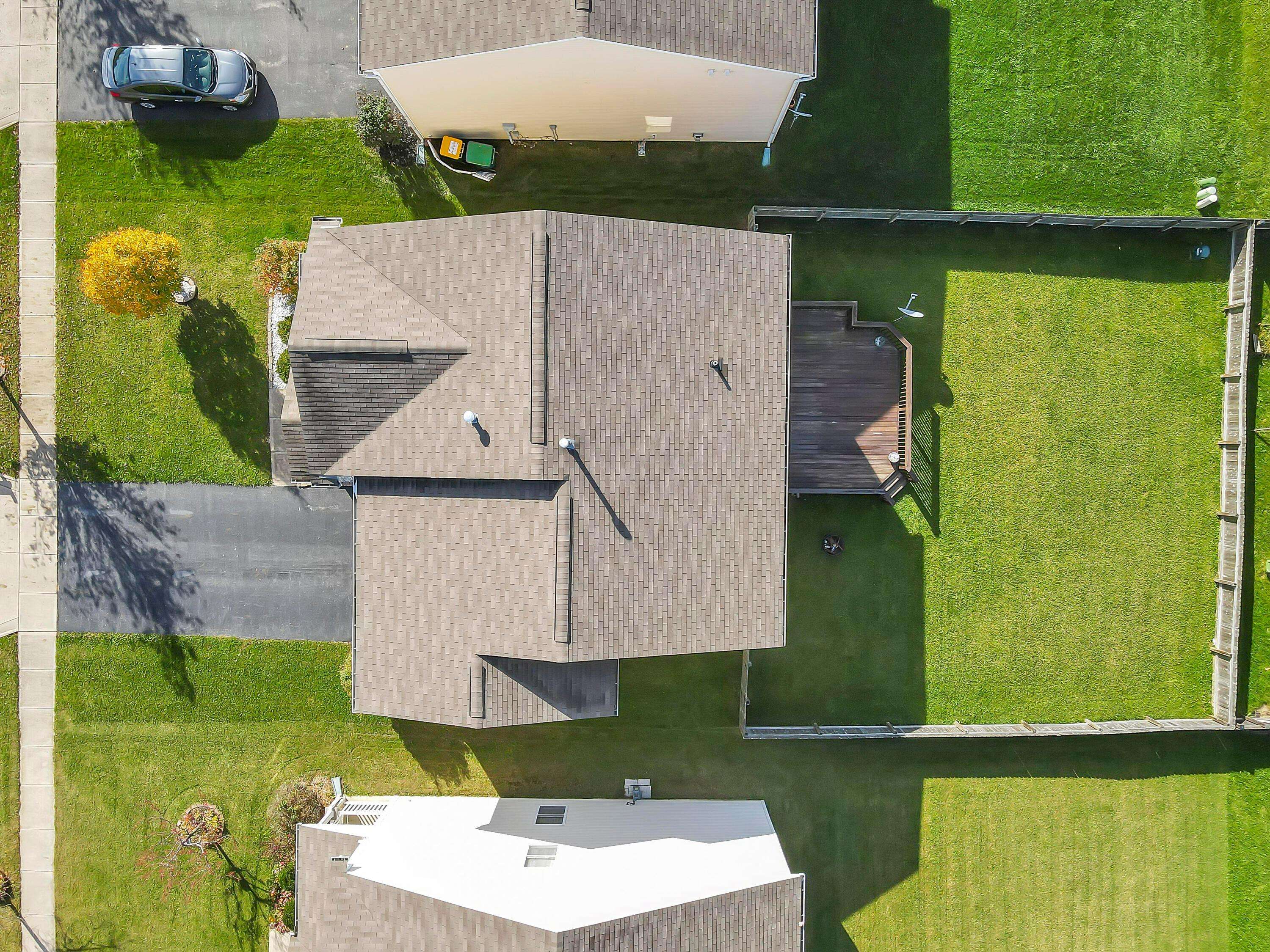$324,000
$319,000
1.6%For more information regarding the value of a property, please contact us for a free consultation.
1263 Cloverview Street Blacklick, OH 43004
4 Beds
2.5 Baths
2,312 SqFt
Key Details
Sold Price $324,000
Property Type Single Family Home
Sub Type Single Family Residence
Listing Status Sold
Purchase Type For Sale
Square Footage 2,312 sqft
Price per Sqft $140
MLS Listing ID 221043676
Sold Date 12/29/21
Bedrooms 4
Full Baths 2
HOA Fees $8/ann
HOA Y/N Yes
Originating Board Columbus and Central Ohio Regional MLS
Year Built 2007
Annual Tax Amount $4,942
Lot Size 6,534 Sqft
Lot Dimensions 0.15
Property Sub-Type Single Family Residence
Property Description
A house that feels like home ... Walking through the front door, you're greeted by a cozy living room with a stone fireplace - the perfect spot to curl up on your couch and watch movies. The kitchen includes plenty of cabinetry and counter space along with an island. Off the kitchen is a door to the back porch and yard. The porch is the perfect entertainment area - invite your friends over for a relaxed evening in! The first floor is also home to a half bath and an attached garage. Upstairs, a loft area awaits for a second living area or office space. The master suite includes a full bath and ample closet space. With a convenient upstairs laundry hookup, no more carrying your laundry up and down flights of stairs. Three extra bedrooms and one extra bathroom upstairs provide the extra room
Location
State OH
County Franklin
Area 0.15
Direction e onto grant park ave off of royal elm dr turns into clearview
Rooms
Other Rooms Bonus Room, Eat Space/Kit, Living Room, Loft
Dining Room No
Interior
Interior Features Dishwasher, Electric Range, Electric Water Heater, Microwave, Refrigerator
Heating Forced Air
Cooling Central Air
Fireplaces Type Gas Log
Equipment No
Fireplace Yes
Laundry 2nd Floor Laundry
Exterior
Parking Features Garage Door Opener, Attached Garage
Garage Spaces 2.0
Garage Description 2.0
Total Parking Spaces 2
Garage Yes
Schools
High Schools Licking Heights Lsd 4505 Lic Co.
Others
Tax ID 171-001589
Acceptable Financing VA, FHA, Conventional
Listing Terms VA, FHA, Conventional
Read Less
Want to know what your home might be worth? Contact us for a FREE valuation!

Our team is ready to help you sell your home for the highest possible price ASAP





