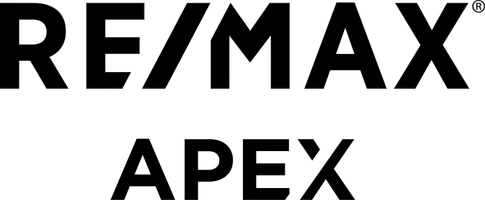$300,000
$284,900
5.3%For more information regarding the value of a property, please contact us for a free consultation.
433 Saint Thomas Drive Westerville, OH 43081
4 Beds
2.5 Baths
1,840 SqFt
Key Details
Sold Price $300,000
Property Type Single Family Home
Sub Type Single Family Residence
Listing Status Sold
Purchase Type For Sale
Square Footage 1,840 sqft
Price per Sqft $163
Subdivision Springborough - Westerville
MLS Listing ID 221042654
Sold Date 12/07/21
Bedrooms 4
Full Baths 2
HOA Y/N No
Year Built 1979
Annual Tax Amount $5,813
Lot Size 7,405 Sqft
Lot Dimensions 0.17
Property Sub-Type Single Family Residence
Source Columbus and Central Ohio Regional MLS
Property Description
Updated 4 bedroom, 2.5 bath with partially finished lower level & fenced yard in Westerville schools! Walk to Inniswoods, shopping & dining. Covered front porch & concrete rear patio offer additional entertaining space. First floor has laminate & tile flooring-no carpet! Eat-in kitchen has updated cabinets with granite counters, tile backsplash & SS appliances. Family room offers wood-burning fireplace with brick surround and wood mantle. Large living room, dining room and updated1/2 bath complete 1st floor. Owner's bedroom is HUGE with a generous sized en-suite bath, extra large vanity & walk-in closet. Upstairs includes 3 additional bedrooms plus a full guest bath. Lower level is finished for a rec room plus unfinished storage. HVAC replaced '19.
Location
State OH
County Franklin
Community Springborough - Westerville
Area 0.17
Direction From 270, exit on SR3 and head north. Turn right on Huber Village Blvd. Turn right on Spring Road. Right on St. Thomas. Home is located on the left.
Rooms
Other Rooms Dining Room, Eat Space/Kit, Family Rm/Non Bsmt, Living Room, Rec Rm/Bsmt
Basement Crawl Space, Partial
Dining Room Yes
Interior
Interior Features Dishwasher, Electric Range, Microwave
Heating Electric
Cooling Central Air
Fireplaces Type Wood Burning
Equipment Yes
Fireplace Yes
Laundry LL Laundry
Exterior
Parking Features Garage Door Opener, Attached Garage
Garage Spaces 2.0
Garage Description 2.0
Total Parking Spaces 2
Garage Yes
Schools
High Schools Westerville Csd 2514 Fra Co.
Others
Tax ID 080-007414
Read Less
Want to know what your home might be worth? Contact us for a FREE valuation!

Our team is ready to help you sell your home for the highest possible price ASAP





